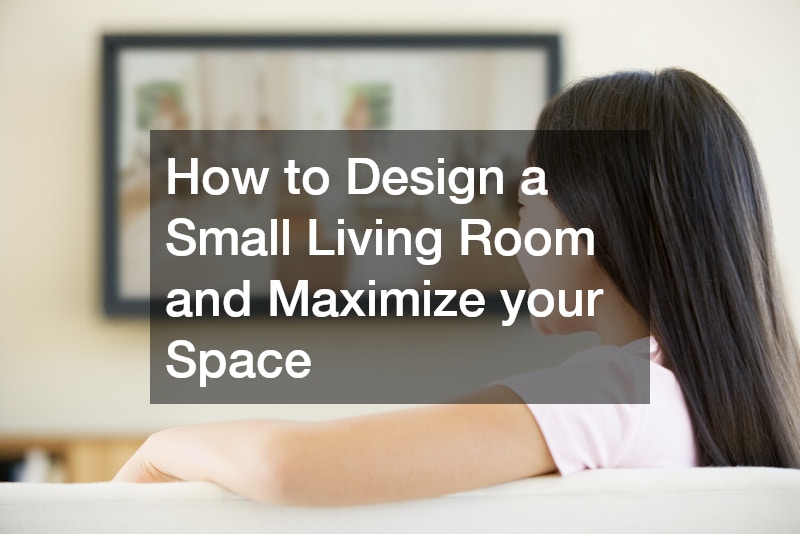
Designing a small living room can seem challenging, but with the right strategies, you can transform it into a functional and inviting space. Here are some actionable tips to maximize every inch of your small living room:
1. Define the Room’s Purpose
Understanding how you intend to use your living room is crucial for effective design. Will it be a place for family gatherings, a play area for children, or a venue for entertaining guests? Clarifying the room’s primary function will help guide your choices and ensure the space meets your needs.
- Family Gatherings: Arrange seating to encourage conversation and interaction. Use sofas and chairs that face each other rather than the TV or walls.
- Children’s Play Area: Incorporate durable, easy-to-clean furniture and leave ample open space for play. Consider built-in storage solutions for toys and games.
- Entertaining Guests: Include versatile furniture like foldable chairs and a bar cart to accommodate extra guests and serve drinks or snacks.
2. Create a Conversational Area
A well-designed conversational area is essential for making the space inviting and functional. Positioning furniture to face each other rather than the TV or walls encourages interaction and helps the room feel more connected.
- Seating Arrangement: Place sofas and chairs in a circular or semi-circular layout, with seats facing each other to promote conversation.
- Focal Points: If the TV is the focal point, position it so that it’s visible from the seating area without being the room’s central feature. Consider using other elements like a fireplace or gallery wall as focal points.
3. Use Multi-Functional Furniture
Furniture that serves multiple purposes is ideal for small spaces. This approach helps you get the most out of every piece, making your room more versatile and efficient.
- Ottomans and Coffee Tables: Choose ottomans that can double as coffee tables or extra seating. Look for options with built-in storage to keep the space organized.
- Foldable and Stackable Chairs: Opt for chairs that can be easily folded or stacked away when not in use, making it simple to accommodate additional guests.
4. Customize Your Alcoves
Bespoke alcove units can be a practical solution for small living rooms, providing extra storage or display space while fitting neatly into unused corners or alcoves.
- Custom Shelving: Install custom shelving in alcoves to store books, display decorative items, or keep everyday essentials organized.
- Built-in Seating: Create built-in seating with storage underneath in alcoves, which can serve as a cozy nook or extra seating for guests.
5. Opt for Space-Saving Sectionals
Sectionals can be a great choice for small spaces, offering ample seating while making efficient use of the room’s layout. When chosen correctly, they can enhance the functionality of your living room.
- Corner Placement: Position a sectional in a corner to maximize floor space and create a cozy, defined seating area.
- Custom Fit: Choose a sectional that fits the room’s dimensions, ensuring it doesn’t overwhelm the space while providing sufficient seating.
6. Position Large Furniture Strategically
Placing large furniture pieces thoughtfully can help open up a small living room and create a more spacious feel. Strategic placement ensures better flow and utilization of the space.
- Sofa Placement: Place your sofa against the longest wall to open up the center of the room and create a more balanced layout.
- Avoid Wall Pushing: Resist the urge to push all furniture against the walls. This can make the space feel more confined. Instead, try floating furniture to create a more dynamic layout.
7. Emphasize Light and Mirrors
Light colors and reflective surfaces can make a small room feel larger and more open. Incorporating these elements helps create a sense of spaciousness and brightness.
- Light Colors: Choose light-colored walls, furniture, and decor to enhance the room’s openness and brightness.
- Mirrors: Use mirrors to reflect light and create the illusion of a larger space. Place them strategically to enhance natural light and improve the room’s overall ambiance.
8. Maximize Vertical Space
Utilizing vertical space is key in small living rooms, allowing you to make the most of available room without cluttering the floor area.
- Wall-Mounted Shelves: Install shelves high up on the walls to store books and display items, freeing up floor space for other uses.
- Vertical Storage Units: Use tall, slim storage units to keep essential items organized and accessible while minimizing floor footprint.
9. Keep Pathways Clear
Ensuring clear pathways throughout the room helps maintain a sense of openness and facilitates movement, which is especially important in small spaces.
- Wide Walkways: Designate wide paths around seating areas and furniture to make the space feel more open and accessible.
- Clear Access: Avoid placing furniture in high-traffic areas to prevent obstruction and ensure smooth flow through the room.
10. Experiment with Layouts
Trying different layouts can reveal new possibilities for arranging your living room. A flexible approach helps you find the most effective use of your space.
- Floating Furniture: Experiment with floating furniture arrangements to create distinct areas within the room and enhance its functionality.
- Room Dividers: Use furniture like bookshelves or screens to divide the room into functional zones, providing separation without sacrificing openness.
By implementing these strategies, you can transform your small living room into a space that feels both functional and inviting. Thoughtful design choices will help you make the most of every square inch, no matter the size of your room.
.



